|
|
|
Get a very good looking, very strong barn at a very low pricePennypincher Barn Company is offeringThree pathways to a strong, beautiful, and inexpensive barn, shop,home or RV& BayChoose from any of our great designs;barns, barn homes, shops, RV bays or a multitude of garages & carports, small cabins, storage sheds, small cottage and even chicken coops.
| WINTER'S GRACE |
MILESTONE |
TRIPLE CROWN |
What is a "Heavy Timber" barn kit?It is a barn or barn home built like a fortress!The Pennypincher "Heavy Timber" kit is extra heavy duty. It is assembled with all Northwest high quality, Douglas fir timbers, posts and beams. It is bolted together with heavy duty hardware, and it includes heavy timber plank siding, plank flooring and plank roof sheathing. It is trimmed with Western Red Cedar.
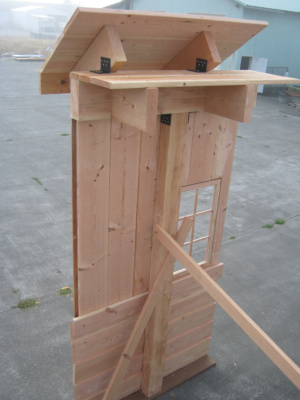 |
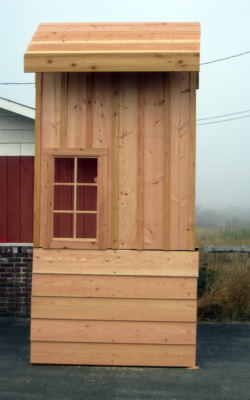 |
| Heavy timber inside look |
Heavy timber outside look |
Example pictured; Heavy timber siding applied horizontally with a 3/4" overlap. Height of horizontal siding is at owner option, or the siding can be applied all vertically to the eaves with cedar battens 12" on center.
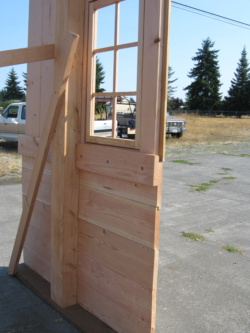 |
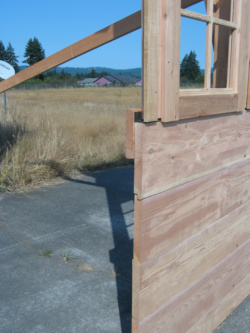 |
| Bevel look on inside |
Bevel look on outside |
Example pictured: 2" x 12" horizontal siding applied with smooth flat surface on both inside and outside. Unpictured; 2" x 12" heavy timber siding applied with a full overlap for an "almost log" appearance. 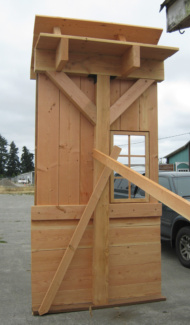
Design Specifications- The eave height at the main building side wall is 13'
- The eave height at the edge of the shed porch is 9'
- The main floor to loft beams clearance is 10'
- The main floor to loft planking distance is 11'
- The pony wall height at loft side wall is 2'
- From the loft floor to peak of vaulted roof is 14'
- The roof pitch of the main building varies 8/12 thru 12/12, depending on building width
- The roof pitch of sheds and porches is 4/12
- The heavy timber loft flooring is supported by 4" x
- 12" joists spaced 4' on centers
- The heavy timber roof sheathing is supported by 4" x
- 12" rafters spaced 4' on center
- The 2" x 12" heavy timber plank siding may be placed horizontally or vertically (we recommend 4' or 5' of horizontal plank siding with vertical plank siding above to the eaves with 1" x 3" cedar battens at the seams).
This "Heavy Timber" kit sale is a limited one time only sale.During the "Heavy Timber" kit sale only we will precut the whole package and ship it for free throughout most of the US.We will also include one free cupola, one free widow's peak, one free shed dormer, one large sliding barn door or one 14' x 14' carriage house style RV door.We will redesign our plan to suit your preferred size and appearance (within reason)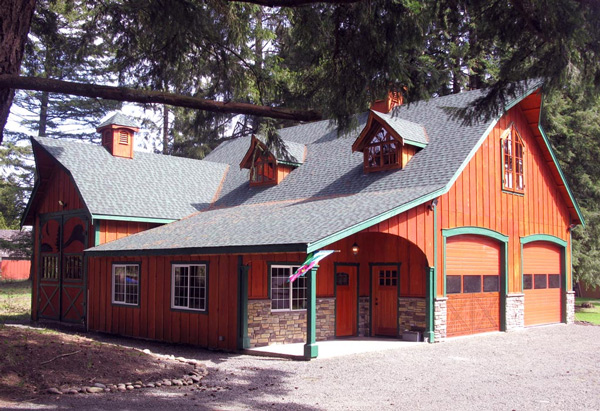 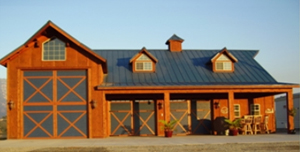 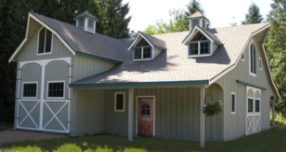
The Rendezvous RV The Getaway RV Rambler's Retreat RV Custom designFor starters, you may choose from any of Pennypincher or Howard's designs. We work with you to redesign the plan, adjusting the size, designing the foundation and adding energy efficient living space, until you say "Stop!" "That is perfect!" These buildings are very strong and are suitable for use in high snow and high wind areas with minor plan changes.An engineer's structural stamp is available if required (extra cost)
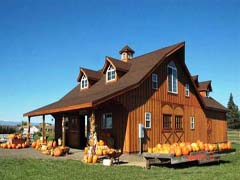
GW Pumpkin House
|
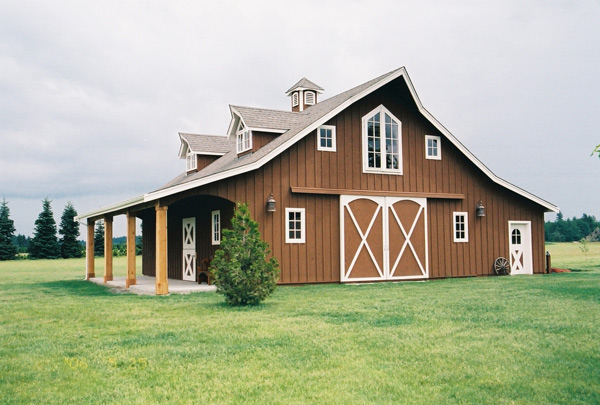
Western Classic
|
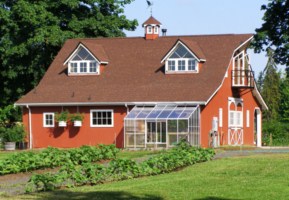
WC Green House
|
What Is Included in the Pennypincher Barn Company "Heavy Timber" sale- Foundation and framing plans and elevations, designed to meet your building department load capabilities.
- The price includes precutting of the package.
- The price includes delivery to most areas of the U.S.
- The price includes 16 hours of free design for exterior appearance, interior layout and living space design.
- The price includes one pair of large barn or shop doors, two gable dormers, one sunshine shed dormer,one widow's peak, one cupola and heavy duty stairs.
What is not included in the Pennypincher Barn Company "Heavy Timber" sale.Plans for electrical, plumbing, HVAC and site plans are not included.Gravel, concrete, paint, insulation, and dry wall are not included.Barn windows and doors are only included if listed on the official order form.This is a kit. Labor is not included.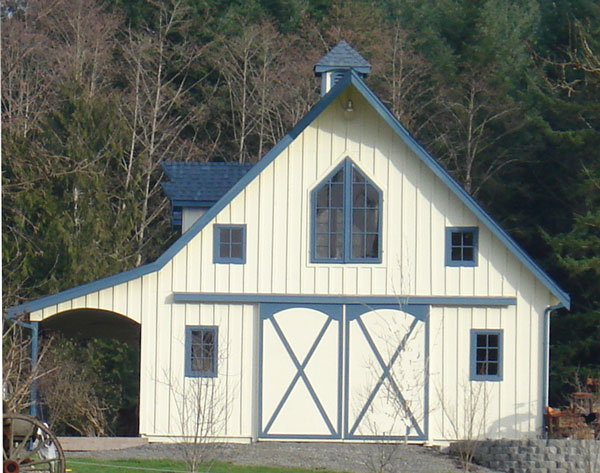 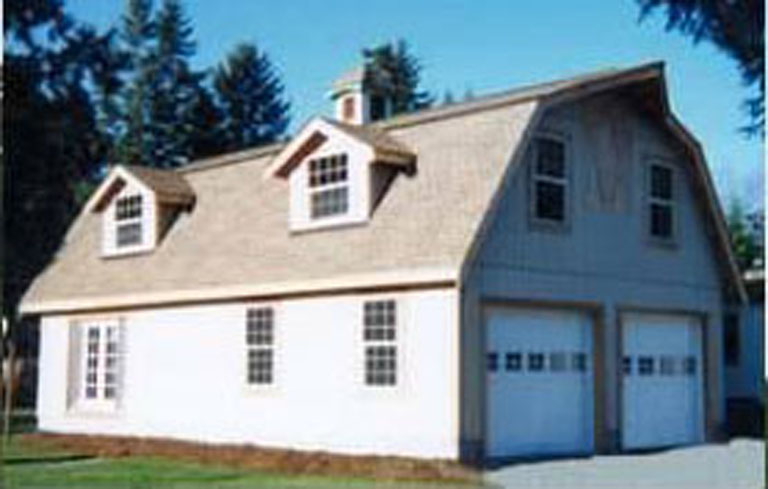 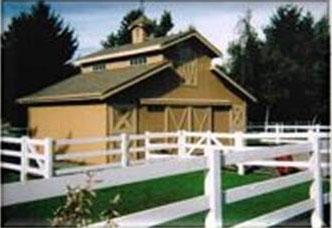
Western Classic Gambrel Monitor What does a "Heavy Timber" package cost??The unoffical Pennypincher Barns price formula for a "Heavy Timber" barn is: -- main barn areas with full or partial lofts: Multiply $23.00 X the bottom level sq ft. (the loft area sq ft is automatically included) For single level barns: Multiply $17.00 X sq ft. For shed or porch areas: $9.00 X sq ft. For motor home areas: $19.00 X sq ft. 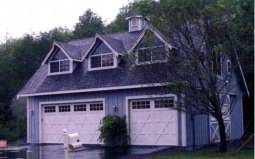 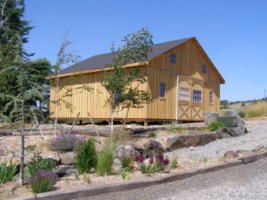 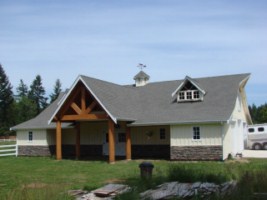
APARTMENT GARAGE PIONEER TRIPLE CROWN How would I get a signed official quote??Fill out the order form and the customer home work sheet. We do not give official quote unless you have filled out the customer home work sheet as much as possible with signature. How would I pay??When the signed customer home work sheet has been returned to Pennypincher Barns, we will send you a signed order form for you to also sign and return with your 20% non refundable initial payment. You may pay with a check, or by wire transfer. When paying by credit card add 1%. 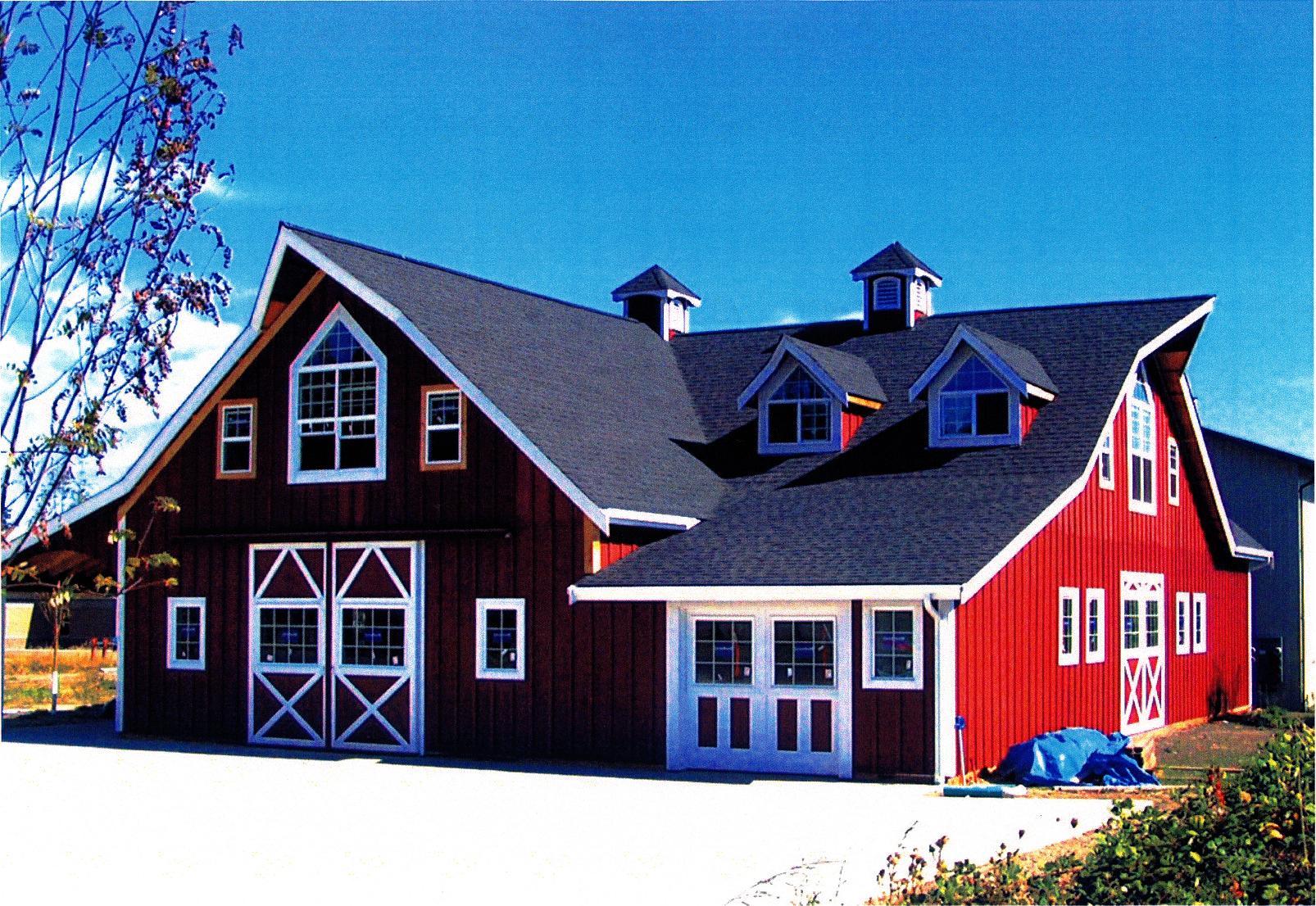 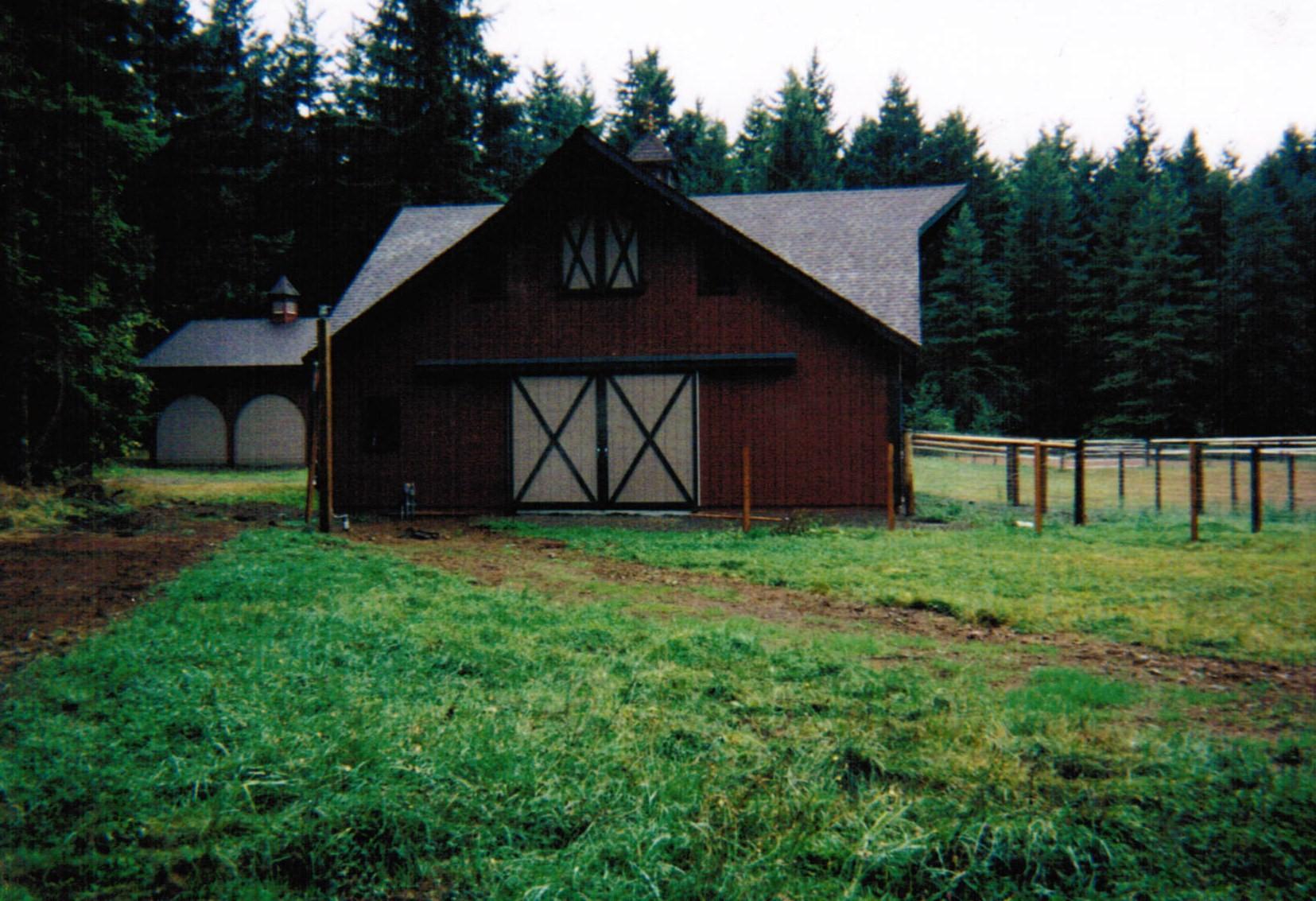 .jpg)
GW Hacienda Mini Tri Star Western classic How is a "Heavy Timber" barn shipped?Covered, on a 40' long haul truck. You will need a fork lift to unload the package. How long does it take ??As little as two weeks, or as long as several months depending on the design time, engineering time permitting time and banking time. Once the package has been ordered, you may take delivery when you are ready. If lumber prices rise drastically due to earthquakes,hurricanes and tsunamis, you may be asked to share the difference in the rise of the price. For that reason you will want to take possession as soon as possible. What is a "Framer Kit"Wait ! ! ! What if I don't need a massive "Heavy Timber" barn ? What if I just want to purchase a much less expensive "Pennypincher Framer kit" ? ? A framer kit does not include the roofing, windows, doors and outer siding. They will be purchased by the owner. To purchase a framing package (framer kit) for a barn, barn home, shop or RV garage...-- Choose any of Pennypincher Barn Company's designsor a design of your own.-- Then --Work with Pennypincher Barns to redesign into"The Perfect plan"Use the formula below to determine the prices for our low cost "Framing Packages"
| Size |
Size Range |
Price |
add high * |
Price |
Price |
| |
|
Single Level |
pitch loft/sf |
Shed/Porch |
RV Bay |
| Large |
Over 2000 sf |
$ 4.90 sf |
$ 3.50 sf |
$ 4.50 sf |
$ 5.50 sf |
| Medium |
700 to 2000 sf |
$ 5.40 sf |
$ 3.50 sf |
$ 4.50 sf |
$ 5.50 sf |
| Small |
360 to 700 sf |
$ 6.60 sf |
$ 3.50 sf |
$ 4.50 sf |
$ 5.50 sf |
| Mini |
160 to 360 sf |
$ 8.10 sf |
$ 3.50 sf |
$ 4.50 sf |
- - - - - |
| Micro |
Under 160 sf |
$ 9.10 sf |
$ 3.50 sf |
$ 4.50 sf |
- - - - - |
* Due to engineering issues, a partial loft is priced as a whole loft. For an exact quote please fill out the customer home work page and the quote/order form and email to: sales@pennypincherbarns.comWe customize and provide framing packages for your plans to your pictures, or ours.We also offer a complete line of low cost barn accessories to dress up your project.What is included in a Pennypincher Barn "Framing Package"?- Foundation and building plans
- Wall framing and sub siding
- Window and door framing
- Roof posts and beams, Rafters and roof sheathing
- Two level buildings also include loft floor posts, beams, floor joists and sub flooring
- Hardware and fasteners are included
What is not included in a Pennypincher Barn "Framing Package"?These are shell "Framing Packages" only: Roofing, siding, windows and doors are owner provided; Electrical, plumbing, insulation and other finishing are owner responsiblity. Labor is not included. Shipping is free to most locations We are a very small, but very experienced company. To help with our efficiency, we would prefer that you use our e-mail sales@pennypincherbarns.com rather than the telephone as much as possible |
|
Pennypincher Barn Company specializes in providing good quality small house kits, small cabin kits, small houses, tiny houses, and barn kits that are affordable, versatile and durable. Our kits can be used as timber frame houses, little homes, 4H horse barns, barn homes, rv garages, kennels, chalets, cabins, arenas, utility buildings, storage barns, carports, studios, workshops, home based offices, small animal barns, wineries, hobby or craft rooms, and much, much more. We're confident that after you compare the value, quality, service, and durability of our home, and cabin kits to any other professional kit company you'll agree that Pennypincher’s provides a great product for the best price in town. We are a small company. Please use E-mail rather than calling. Sales@pennypincherbarns.com Cupolas, dormers, widow's peaks and rustic barn style wood doors and windows are a great way to dress up any building. You don't have to start with one of our kits to get the great look. Our wood barn and cabin accessories can be fitted to any building. See all these beautiful, hand milled products: Barn & Cabin Accessories
|
|
|